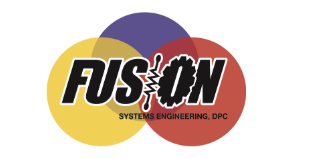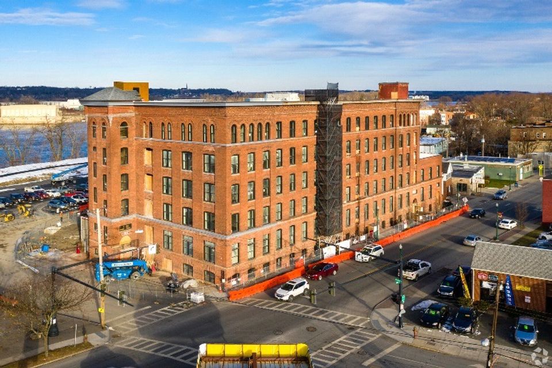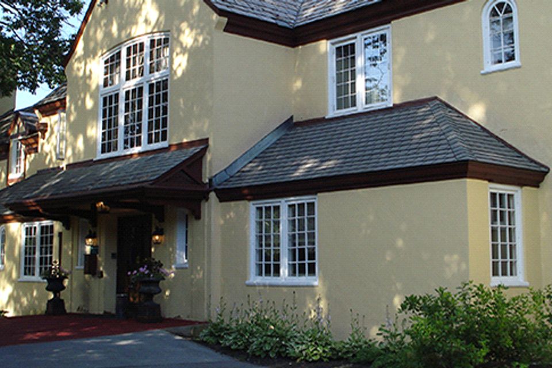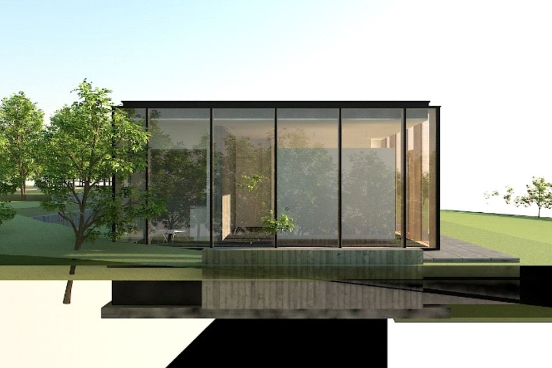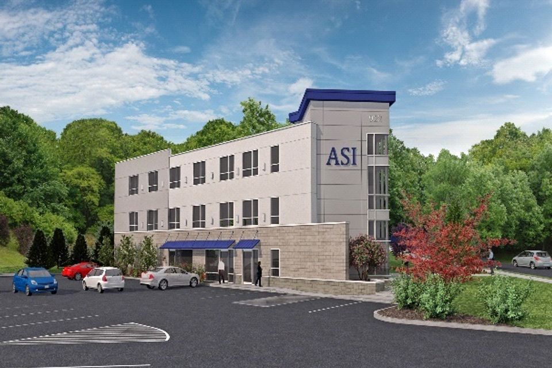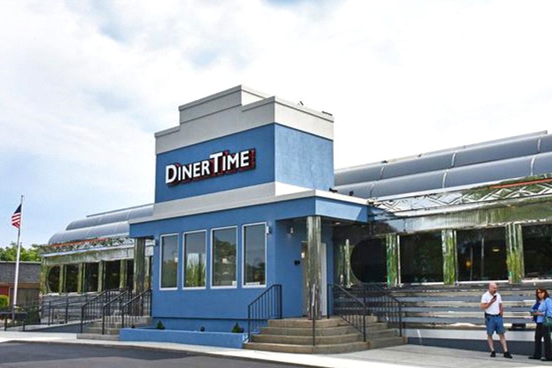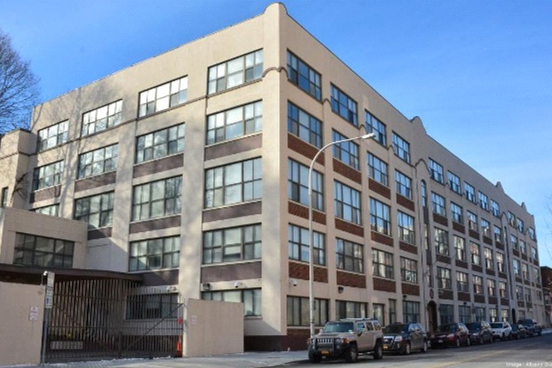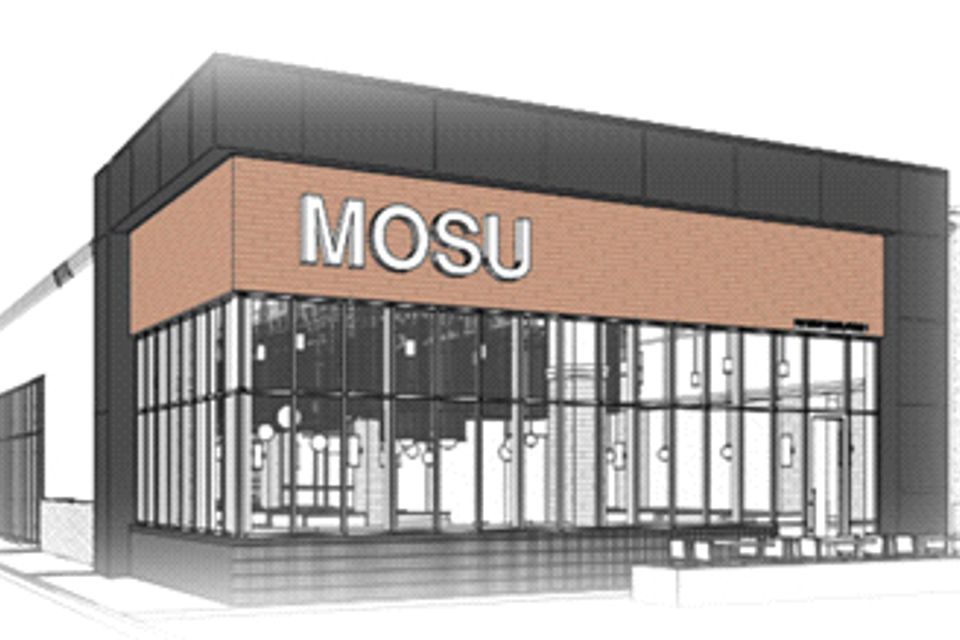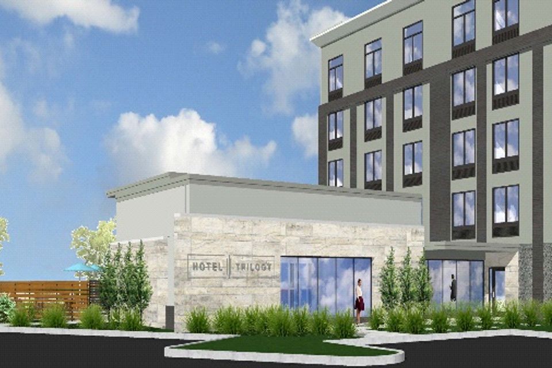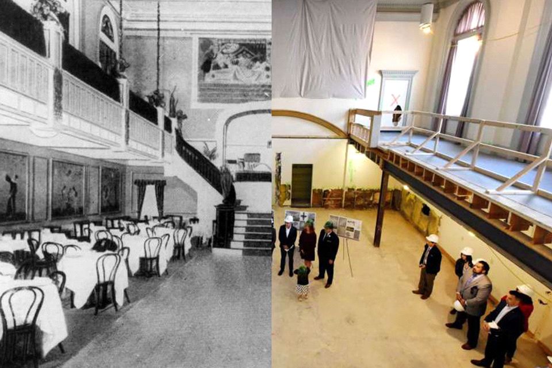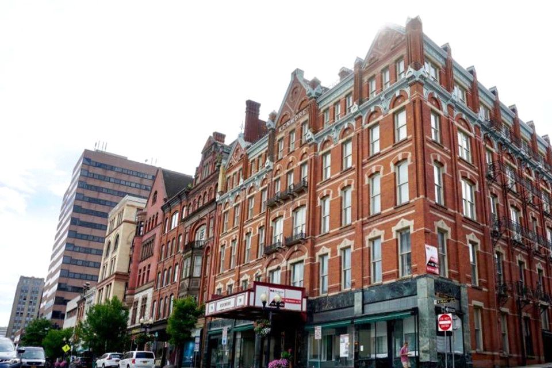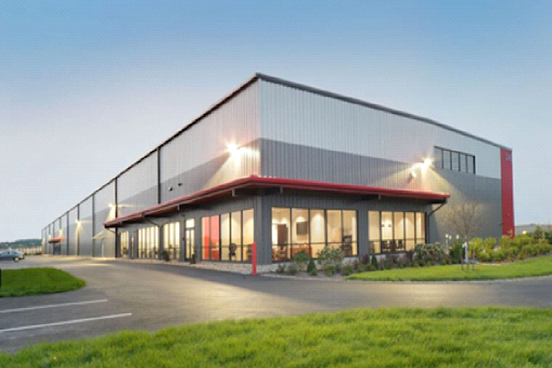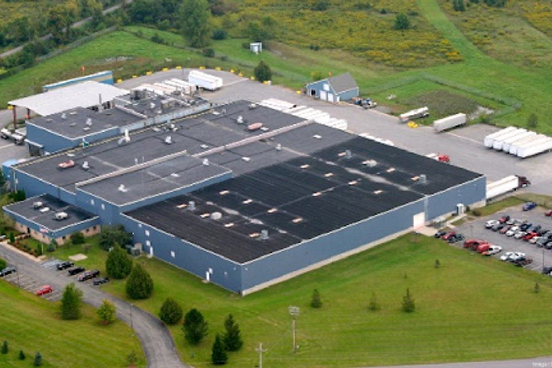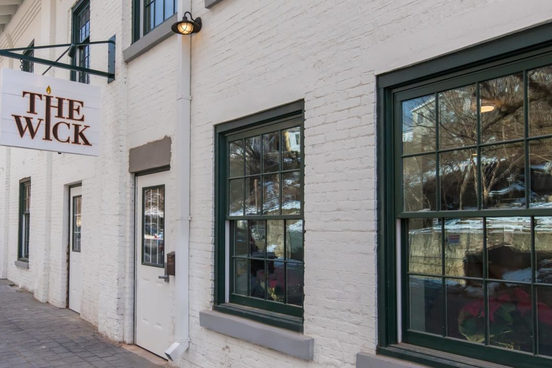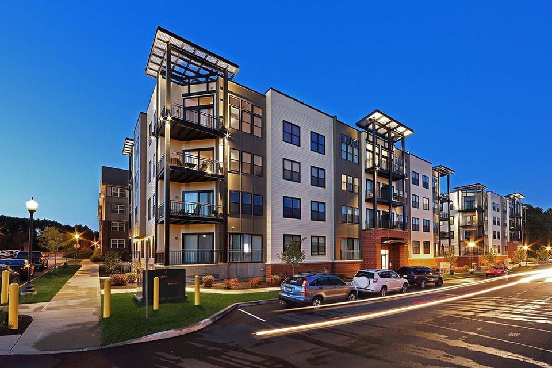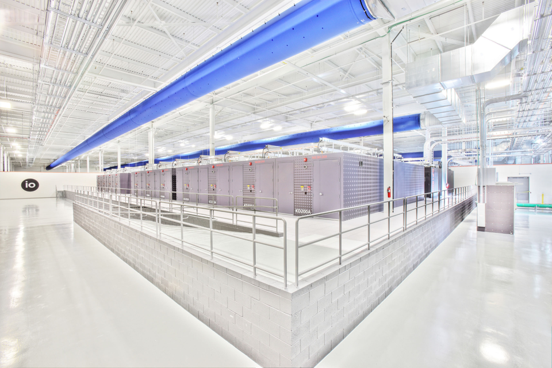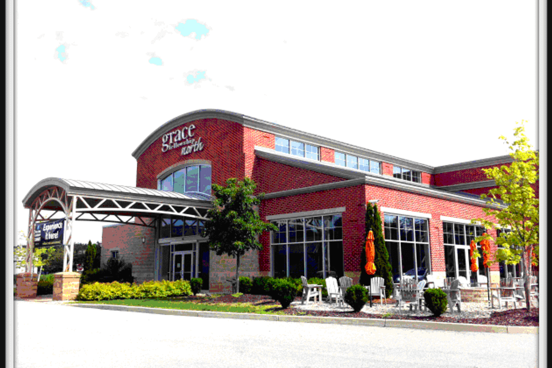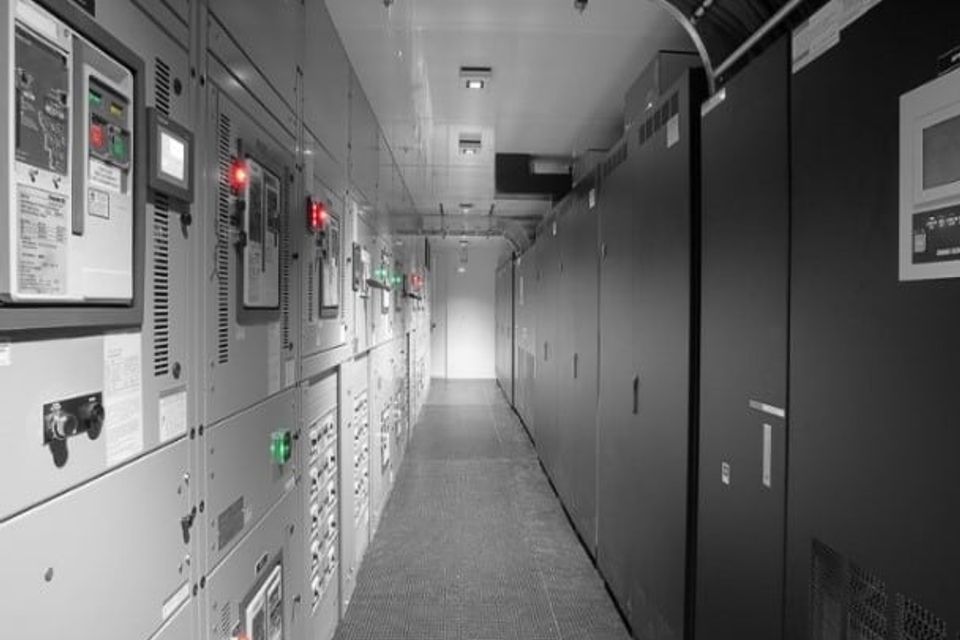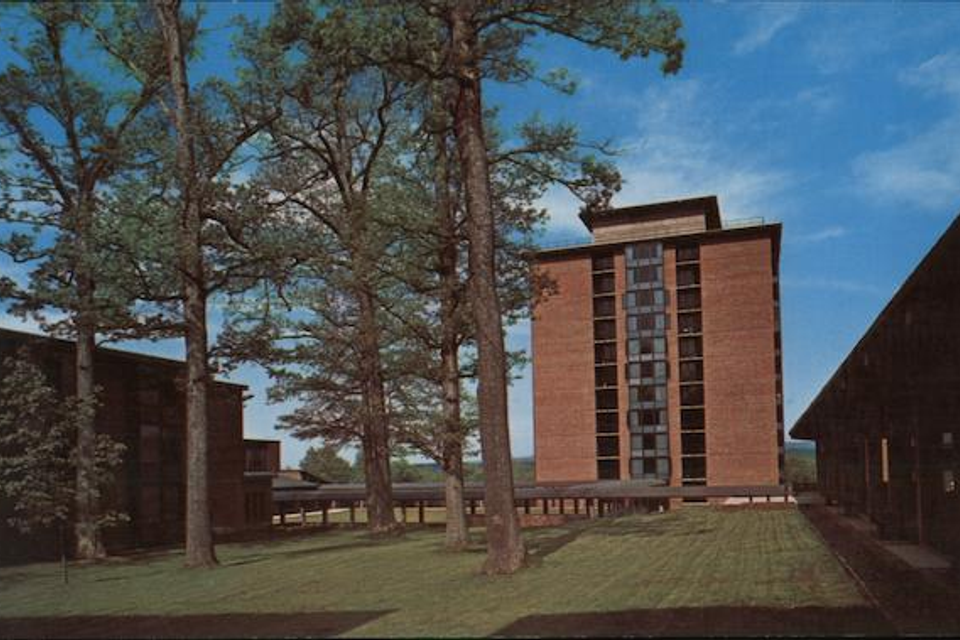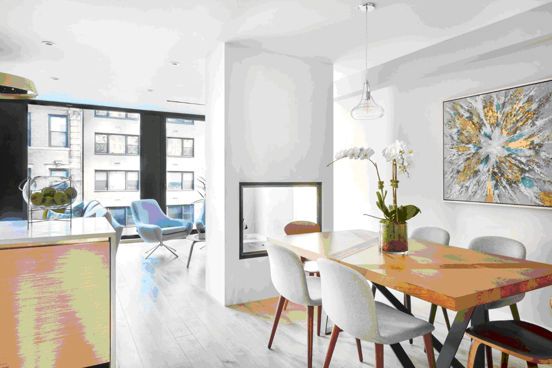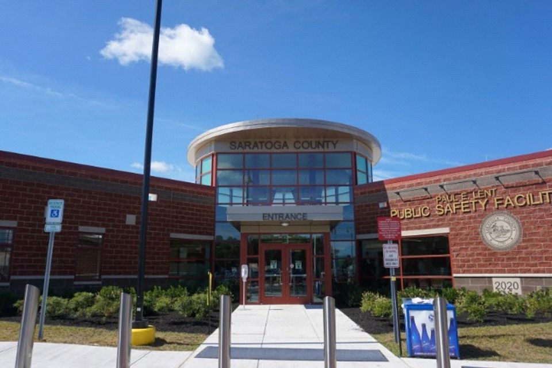
Saratoga Public Safety Facility – Full Building Commissioning
Saratoga Springs, NY
Fusion Systems Engineering provided comprehensive commissioning services for a newly constructed 64,000-square-foot municipal and public safety facility. The scope included verification and optimization of all major energy-consuming systems, such as water-cooled VRF HVAC, condensing boilers, domestic hot water heaters, a cooling tower, VAV dedicated outside air systems, rooftop heat pumps, precision cooling for data center infrastructure, emergency ventilation controls, and a fully integrated energy management system. The commissioning process ensured that all systems met performance expectations from day one.
Fusion Systems Engineering provided comprehensive commissioning services for a newly constructed 64,000-square-foot municipal and public safety facility. The scope included verification and optimization of all major energy-consuming systems, such as water-cooled VRF HVAC, condensing boilers, domestic hot water heaters, a cooling tower, VAV dedicated outside air systems, rooftop heat pumps, precision cooling for data center infrastructure, emergency ventilation controls, and a fully integrated energy management system. The commissioning process ensured that all systems met performance expectations from day one.
